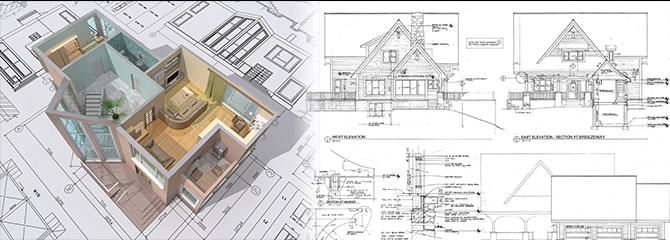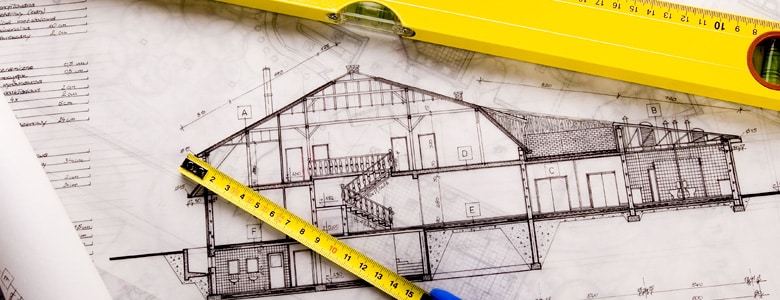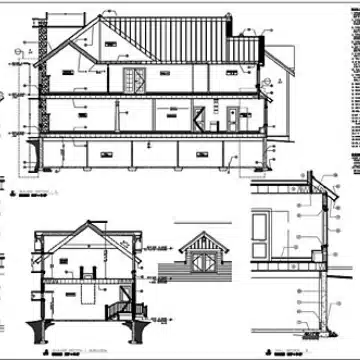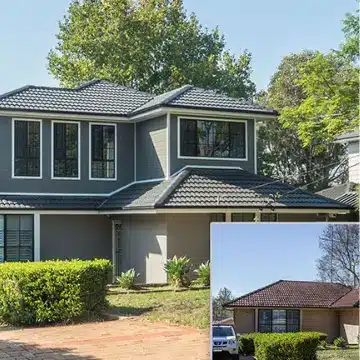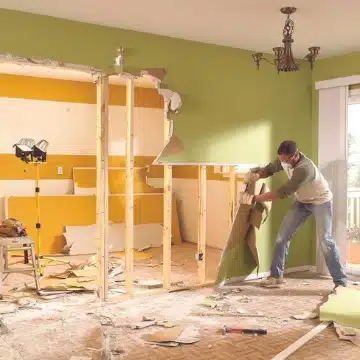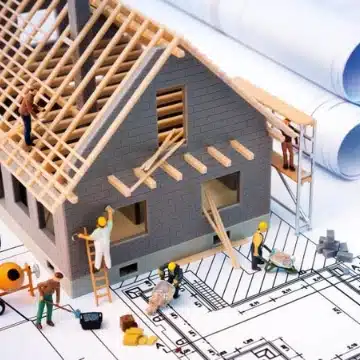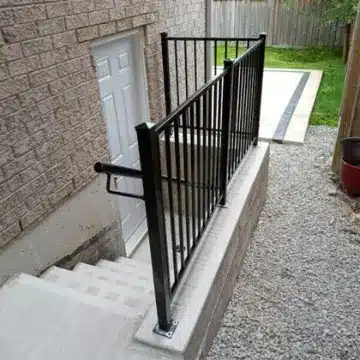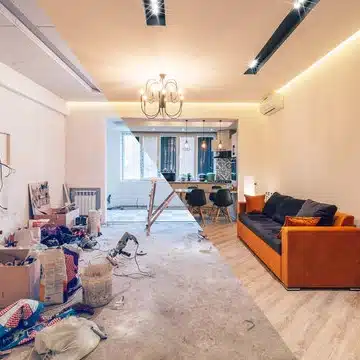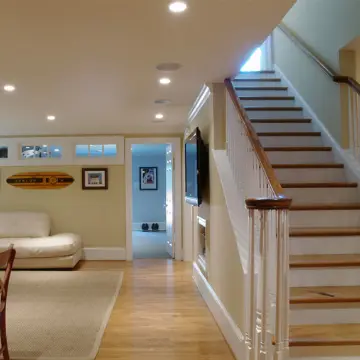Permit Drawings in Toronto, Canada
Welcome to Fiable Consulting’s Permit Drawings service in Toronto, Canada! Whether you’re planning a home renovation, building a new deck, finishing your basement, or embarking on a more extensive construction project, we’re here to help with all your permit drawing needs. Our experienced team provides detailed and precise architectural drawings that meet all Toronto building code requirements, ensuring a smooth approval process for your building permit.
Our Services
— Permit Drawings: Comprehensive drawings tailored to meet the specific requirements of your project and local regulations.
— Deck Permit Drawings: Detailed plans for your new deck, ensuring safety and compliance with local building codes.
— Architectural Drawings for Building Permit: Professionally crafted architectural drawings that provide a clear vision of your project and facilitate the permit application process.
— Building Permit Drawings: Accurate and detailed drawings are necessary for obtaining building permits for residential and commercial projects.
— Building Permit Sketch: Simplified sketches that capture the essence of your project for smaller, less complex permit applications.
— Drawing Plans for Permits: Customized drawing plans that cater to the unique aspects of your project, ensuring a hassle-free approval process.
— Basement Permit Drawings: Specialized drawings for basement renovations, including additional living spaces, entertainment areas, and more.
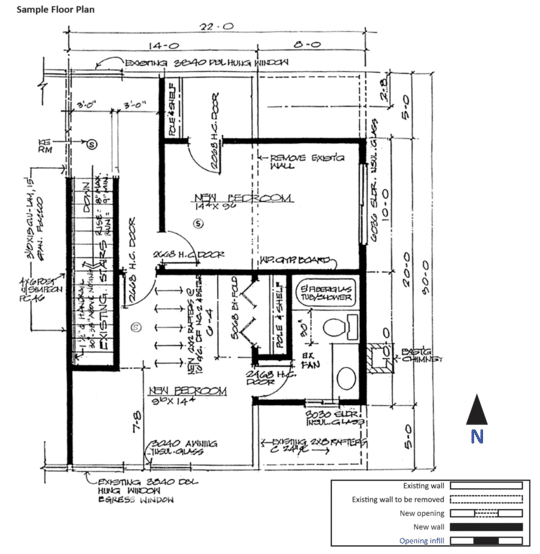
The clarity of the project for both parties is prioritized throughout the creation of permit sets. We are passionate about providing top-notch service to our clients with the aid of expertise. So speak to our experts for the required service and get your project designed and built how you have dreamed with one of the leading and most adaptable companies, Fiable Consulting.
Why Choose Fiable Consulting?
At Fiable Consulting, we prioritize precision, compliance, and customer satisfaction. Our team of experts understands the intricacies of Toronto’s building codes and works diligently to provide drawings that not only meet but exceed expectations. Here’s why you should choose us:
— Expertise: Our team has years of experience in creating detailed, accurate permit drawings.
— Efficiency: We deliver high-quality drawings within your timeline to keep your project on track.
— Compliance: Our drawings adhere to all Toronto building regulations, ensuring a smoother permit approval process.
— Customer Focus: We work closely with you to understand your needs and deliver personalized solutions.
Are you ready to get started on your next project? Call Fiable Consulting now at +1 4168253983 or schedule a free consultation to discuss your permit drawing needs in Toronto, Canada. Let us help you bring your vision to life with precision and compliance.
Why Us!
At our consulting agency, we are dedicated to providing top-notch construction services to our clients.
We continue pursuing that vision in today’s complex, uncertain world, working daily to earn our customers’ trust! During that time, we’ve become experts in freight transportation by air and all its related services.
Quality Control System
The project is built according to stakeholders’ design specifications, codes, and standards.
Highly Professional Staff
An integrated approach to engineering services allows our clients to benefit from commercial logistics.
100% Satisfaction Guarantee
We use cutting-edge techniques to model and design realistically.
Accurate Testing Processes
We’ll work with you on your portfolio, large or small. Together we’ll fine-tune your new construction, remodeling, or renovation.
Key Benifits
Permit drawings are detailed plans required by local authorities to ensure that your construction project complies with building codes and regulations. They include architectural, structural, and sometimes mechanical details.
The time frame for permit drawings can vary based on the complexity of the project. Typically, it can take from a few days to a few weeks. We strive to provide a realistic timeline at the start of our engagement.
We will need basic information about your project, including dimensions, materials, and the intended use of the space. For more complex projects, additional details may be required.
