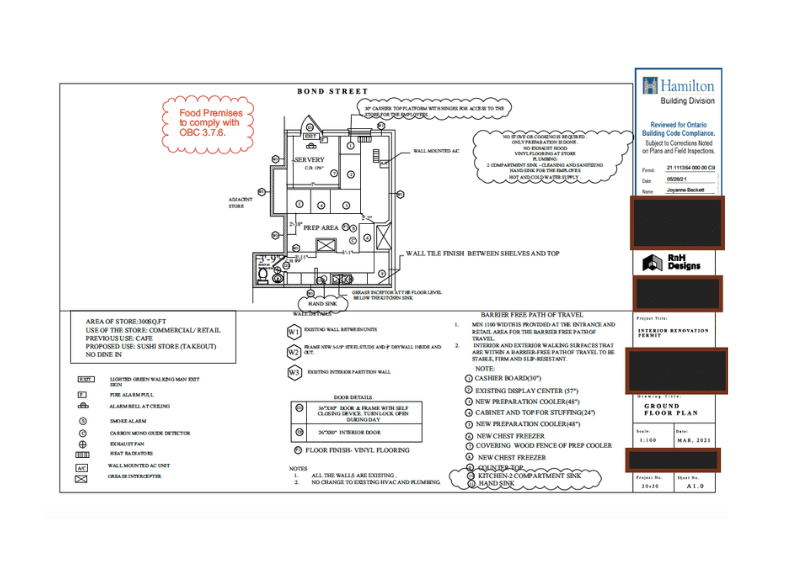Step-by-Step Guide to Obtaining a Legal Basement Renovation Permit in Toronto

Are you planning to renovate your basement in Toronto, Canada? Before you start knocking down walls or installing that dream home theater, you need to secure a legal permit. This step-by-step guide will walk you through the process and provide you with an exact list of documents you’ll need to obtain a basement renovation permit in Toronto.
Step 1: Determine Permit Requirements
Before diving into the paperwork, you should first determine if your basement renovation requires a permit. Generally, any significant structural, electrical, plumbing, or HVAC work will need one. Start by consulting with your local municipal building department to clarify your project’s requirements.
Step 2: Gather Documents
Now, let’s get to the paperwork. Here’s a comprehensive list of documents you may need for your basement renovation permit:
1. Building Permit Application Form: Obtain this form from your local building department or their website. Fill it out with details about your project, property, and contact information.
2. Site Plan: Include a site plan that shows your property’s existing structures, property lines, and nearby buildings. This helps assess setbacks and zoning requirements.
3. Architectural Drawings: Prepare detailed architectural drawings, including floor plans, elevations, and cross-sections illustrating the proposed basement changes.
4. Engineer’s Report: If structural changes are involved, like underpinning or load-bearing wall alterations, you’ll likely need an engineer’s report to ensure safety standards compliance.
5. HVAC Plans: If HVAC modifications are part of your project, include HVAC plans that detail the system’s layout.
6. Plumbing Plans: For plumbing work, like adding bathrooms or sinks, create plumbing plans following local plumbing codes.
7. Electrical Plans: If electrical systems are modified or added, provide electrical plans conforming to local electrical codes.
8. Fire Safety Plans: If required, incorporate fire safety measures like smoke detectors and fire exits into your plans.
9. Property Survey: Ensure you have a recent property survey to verify boundaries and setbacks.
10. Heritage Review: If your property falls under heritage designation, undergo a heritage review and provide any necessary documentation.
11. Zoning Compliance: Confirm that your renovation complies with local zoning bylaws, including setbacks and lot coverage.
12. Application Fee: Be ready to pay the application fee, which varies based on your project’s scope.
13. Professional Certification: If necessary, obtain certification from licensed professionals like engineers or architects.
14. Neighbor Notifications: Notify neighbors about your project and collect their feedback or consent if required.
15. Energy Efficiency Compliance: Ensure your renovation meets energy efficiency standards and provide documentation demonstrating compliance.
16. Accessibility Compliance: Check if accessibility standards apply to your project and ensure compliance.
17. Health and Safety Compliance: Comply with health and safety regulations, providing safety plans and documentation if necessary.

Step 3: Submit Your Application
Once you’ve gathered all the required documents, submit your application to your local building department. Double-check to ensure you haven’t missed any items from the list.
Step 4: Review and Approval Process
Your application will go through a review process, during which the building department will assess your plans for compliance with building codes, zoning regulations, and safety standards. This may take some time, so be patient.
Step 5: Obtain Your Permit
If your application is approved, you’ll receive your basement renovation permit. Congratulations! Now you can begin your project, making sure to adhere to the approved plans and any conditions set by the permit.
Remember that the specific requirements and procedures may vary depending on your location within Toronto, so always consult with your local building department for precise guidance. Additionally, consider working with professionals experienced in Toronto’s permitting process to streamline your basement renovation project.
Leave A Reply