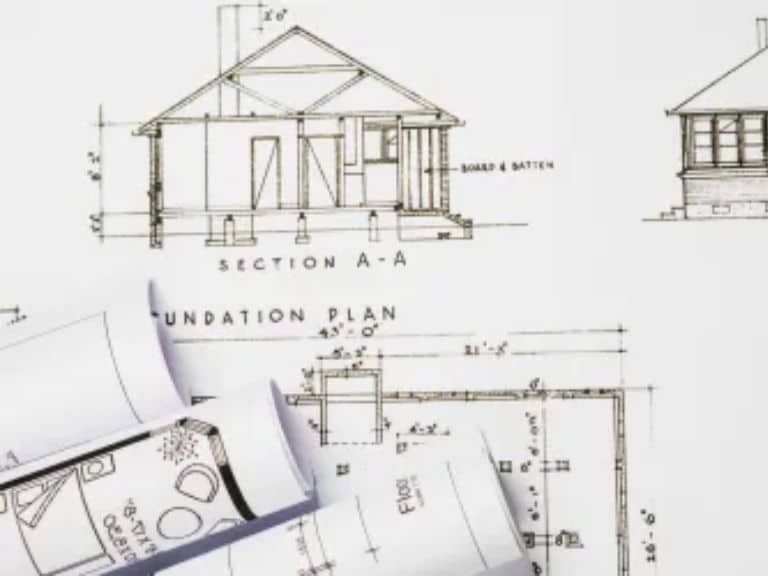Key Elements to Include in Residential Permit Drawings & Documents

Residential construction projects in Canada often require homeowners to obtain permits from local authorities. Permit drawings and documents play a crucial role in obtaining these permits, as they provide a detailed representation of the proposed project. In this blog, we will discuss the key elements that homeowners in Canada should include in their residential permit drawings and documents to ensure a smooth and successful permit approval process.
- Accurate Floor Plans: One of the most important elements in residential permit drawings is accurate floor plans. These plans should clearly depict the layout of each floor, including room dimensions, wall placements, door and window locations, and any other relevant features. Make sure the floor plans adhere to the building codes and zoning regulations specific to your location.
- Comprehensive Site Plan: A comprehensive site plan is essential to show the proposed project within the context of the property. It should include the property boundaries, setbacks, driveways, parking areas, utility connections, and any existing structures that will be affected by the project. Pay close attention to setbacks and easements specified by local authorities.
- Exterior Elevations: Include detailed exterior elevations that showcase the proposed changes to the existing structure or the design of a new construction. These elevations should illustrate the architectural features, building materials, rooflines, and any other relevant exterior elements. Accuracy and clarity are key to ensuring your vision is properly conveyed.
- Cross-Sections and Details: Cross-sections and construction details provide a deeper understanding of how the building components fit together. Include cross-sections that illustrate the building’s vertical structure, foundation details, wall assemblies, insulation, and roof systems. Additionally, incorporate construction details for key elements such as windows, doors, stairs, and any other unique design features.
- Electrical and Plumbing Plans: For projects involving electrical or plumbing work, ensure that detailed plans are included. Electrical plans should show the locations of outlets, switches, and fixtures, as well as the electrical panel layout. Plumbing plans should indicate the placement of fixtures, pipes, and venting systems, adhering to local plumbing codes.
- Energy Efficiency Measures: Energy efficiency is a growing concern in residential construction. Include information on energy-saving measures in your permit drawings and documents. This may involve specifying insulation levels, energy-efficient windows, high-efficiency HVAC systems, or renewable energy sources such as solar panels. Consult local building codes and energy efficiency guidelines for specific requirements.
- Supporting Documents: Alongside the permit drawings, certain supporting documents are typically required. These may include a completed permit application form, engineering or architectural reports (if applicable), product specifications, construction schedules, and contractor information. Ensure that all necessary paperwork is completed accurately and included with your permit submission.
Obtaining residential permits in Canada can be a complex process, but including the key elements in your permit drawings and documents will significantly increase your chances of approval. Accurate floor plans, comprehensive site plans, exterior elevations, cross-sections, electrical and plumbing plans, energy efficiency measures, and relevant supporting documents are essential components to include. Remember to consult with professionals, such as architects or engineers, to ensure compliance with local building codes and regulations. By paying attention to these key elements, you can streamline the
Leave A Reply