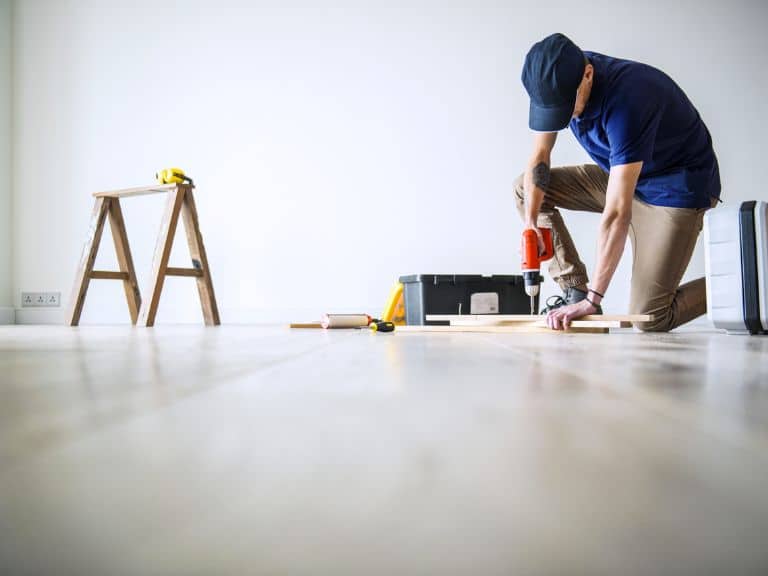Interior Renovation in Canada process and permit requirements

The process and permit requirements for interior renovation in Canada can vary depending on the specific location and the scope of the project. However, here are some general guidelines that can help you understand the process:
- Research Local Regulations: Start by researching the local regulations and requirements in the municipality or city where the renovation will take place. Building codes and permit regulations can vary between provinces, cities, and even neighborhoods.
- Determine the Scope of Work: Identify the extent of the renovation project. Determine if it involves structural changes, electrical or plumbing work, or major alterations. Different types of renovations may have different permit requirements.
- Hire a Professional: Depending on the complexity of the project, you may need to hire a professional, such as an architect, engineer, or contractor, to assess the plans and ensure compliance with local regulations. They can also help with the permit application process.
- Obtain Permits: In most cases, interior renovations that involve structural changes, electrical or plumbing work, or alterations to load-bearing walls will require permits. The permits are typically obtained from the local municipality or building department. The specific permits you may need can include building permits, electrical permits, plumbing permits, and HVAC (Heating, Ventilation, and Air Conditioning) permits.
- Prepare Documentation: You will likely need to submit detailed plans and documentation along with your permit application. This can include architectural drawings, engineering calculations, and specifications of materials and methods to be used.
- Submit the Application: Once you have gathered all the necessary documentation, submit your permit application to the appropriate local authority. Pay any required fees at this time as well.
- Review and Approval: The building department will review your application, plans, and documentation for compliance with the relevant building codes and regulations. They may request revisions or additional information before granting approval.
- Inspection: After receiving the necessary permits, you will need to schedule inspections at different stages of the renovation process. Inspections are typically conducted to ensure that the work is being done in compliance with the approved plans and relevant codes.
- Completion and Final Inspection: Once the renovation work is completed, you will need to contact the building department to schedule a final inspection. If the inspector approves the work, you will be issued a final sign-off or occupancy permit.
It is important to note that these steps are a general guideline, and the actual process may vary depending on your specific location and the nature of your renovation project. It’s recommended to consult with local authorities or a professional to ensure compliance with all applicable regulations and requirements.
Leave A Reply