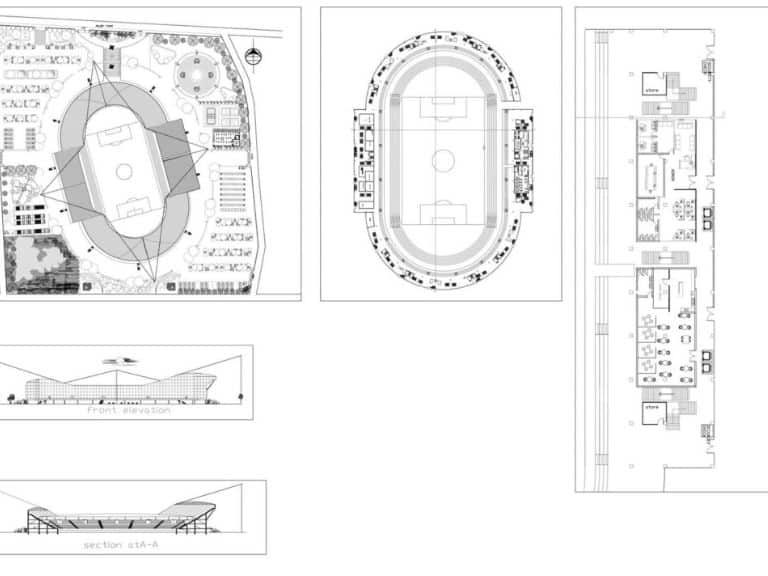Understanding the Importance of Accurate Scale in Permit Drawings

When it comes to permit drawings for construction projects in Canada, accuracy is paramount. One critical aspect of accuracy is ensuring that the drawings are created to the correct scale. Scale refers to the proportional relationship between the physical dimensions of an object and its representation on paper. In this blog, we will delve into the significance of accurate scale in permit drawings for construction projects in Canada.
- Ensuring Proper Measurement and Proportion: Accurate scale in permit drawings allows for precise measurement and proportionality. It ensures that the dimensions depicted on the drawings match the actual dimensions of the proposed construction. This accuracy is crucial for regulatory compliance, as it enables authorities to assess the project’s compliance with building codes, zoning regulations, and setback requirements.
- Facilitating Clear Communication: Accurate scale enables effective communication among all stakeholders involved in the construction project. Contractors, architects, engineers, and inspectors can better understand and interpret the drawings when they are presented at the correct scale. This minimizes misunderstandings and potential errors during the construction phase.
- Determining Feasibility and Space Planning: Accurate scale drawings provide a realistic representation of the space and layout of the project. It allows homeowners and professionals to evaluate the feasibility of the design and make informed decisions regarding spatial arrangements, room sizes, and functional requirements. With proper scale, it becomes easier to visualize the final result and identify potential design limitations or conflicts.
- Adhering to Building Codes and Regulations: In Canada, building codes and regulations dictate specific requirements for various aspects of construction projects. Accurate scale in permit drawings ensures that these requirements are appropriately represented. For instance, setback distances from property lines, minimum ceiling heights, and accessibility provisions can be accurately depicted and evaluated for compliance.
- Enhancing Estimation and Cost Control: Accurate scale drawings facilitate more precise cost estimation during the planning phase. Contractors can use the drawings to calculate material quantities, labor costs, and project timelines more accurately. This helps homeowners to budget effectively and minimize the risk of cost overruns during construction.
- Streamlining Permit Approval Process: Municipal authorities responsible for reviewing and approving permits rely on accurate scale drawings to evaluate compliance with regulations. By providing drawings at the correct scale, homeowners can expedite the permit approval process and avoid delays caused by inconsistencies or incomplete information.
- Collaboration and Integration: Accurate scale drawings foster collaboration among professionals involved in the project. Architects, engineers, interior designers, and other specialists can work together seamlessly when the drawings are to scale. This integration promotes efficient coordination and ensures that all disciplines are aligned, resulting in a cohesive and well-executed project.
Accurate scale in permit drawings is vital for construction projects in Canada. It ensures proper measurement and proportionality, facilitates clear communication, aids in space planning and feasibility assessments, supports adherence to building codes and regulations, enhances cost control, streamlines the permit approval process, and promotes collaboration among professionals. By recognizing the importance of accurate scale and working with skilled professionals, homeowners can lay a solid foundation for a successful construction project.
Leave A Reply